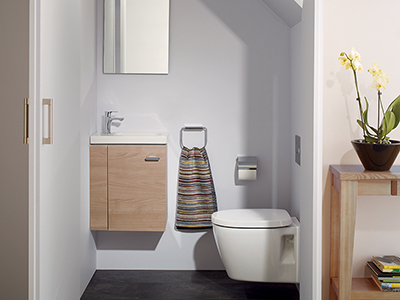There is no such thing as a standard bathroom. From large family bathrooms to small en suites, the size of this crucial and regularly visited room varies from house to house. That said, there is a growing trend in newer developments for the bathroom to be one of the smallest rooms in the home as housebuilders try to maximise the use of space across a property with bathrooms consigned to functional spaces. As a result, many people are finding it hard to find a bathroom that fits all of their essentials and is also comfortable and visually pleasing.
Space saving solutions
 The impact of this challenge has been significant for the design world, with designers now finding space to be one of the most influential factors when drawing up plans for a client’s bathroom. However, there are plenty of steps they can take to combat the issue of limited space in the bathroom. Clever planning, a well-considered design and an intelligent use of space means that even the smallest bathroom can appear roomy and provide the comfort that end-users need and want.
The impact of this challenge has been significant for the design world, with designers now finding space to be one of the most influential factors when drawing up plans for a client’s bathroom. However, there are plenty of steps they can take to combat the issue of limited space in the bathroom. Clever planning, a well-considered design and an intelligent use of space means that even the smallest bathroom can appear roomy and provide the comfort that end-users need and want.
Space is a challenge that our designers at Ideal Standard have been taking into consideration for many years. Our Concept Space range for example, is designed to ensure a lack of room is not a limitation in creating a visually pleasing yet functional bathroom or en suite. The range features products such as the Spacemaker bath which tapers to fit into unusual spaces, while the left and right-hand basins are designed to sit in corners so that every inch of space is used effectively within the room. Designed with small and awkwardly shaped bathrooms in mind, the range also includes corner units that are space saving and aesthetically pleasing among other slimmer fixtures for small areas.
Versatile designs
Another huge benefit of the Concept Space range is that both the fixtures and the furniture in the range have been designed with flexibility in mind. Pieces can be mixed and matched to suit designers and end-users needs, with the modular design meaning that items from both the freestyle and fitted ranges can be chosen and will still create a unified look despite being from different ranges.
The furniture used in the bathroom can make a huge difference, with storage able to transform the space to make a small room look and feel larger. To avoid cluttered surfaces, cabinets such as the Concept Space basin units can be used to tuck toiletries away, with two handy drawers under the basin providing end-users with easy access to bathroom products. The Concept Space tall column unit also fits into small spaces with the height and glass shelving providing the perfect solution to small bathroom storage needs.
Mirrored cabinets, like the ones available in white or aluminium in the Concept Space range, can make a room appear lighter and brighter, giving the illusion of space. While installing multifunctional fixtures is a great space saving technique which also improves efficiency within the bathroom.
Ideal Standard understands that the perfect bathroom needs to be functional as well as visibly pleasing, and there is no reason why a small bathroom should be deprived of both of these important features just because there is a lack of space. Whether you need more room for your toiletries or would just like to make the most of the space that you have, the Concept Space range offers a variety of different fixtures that can be combined to suit your needs and save space.